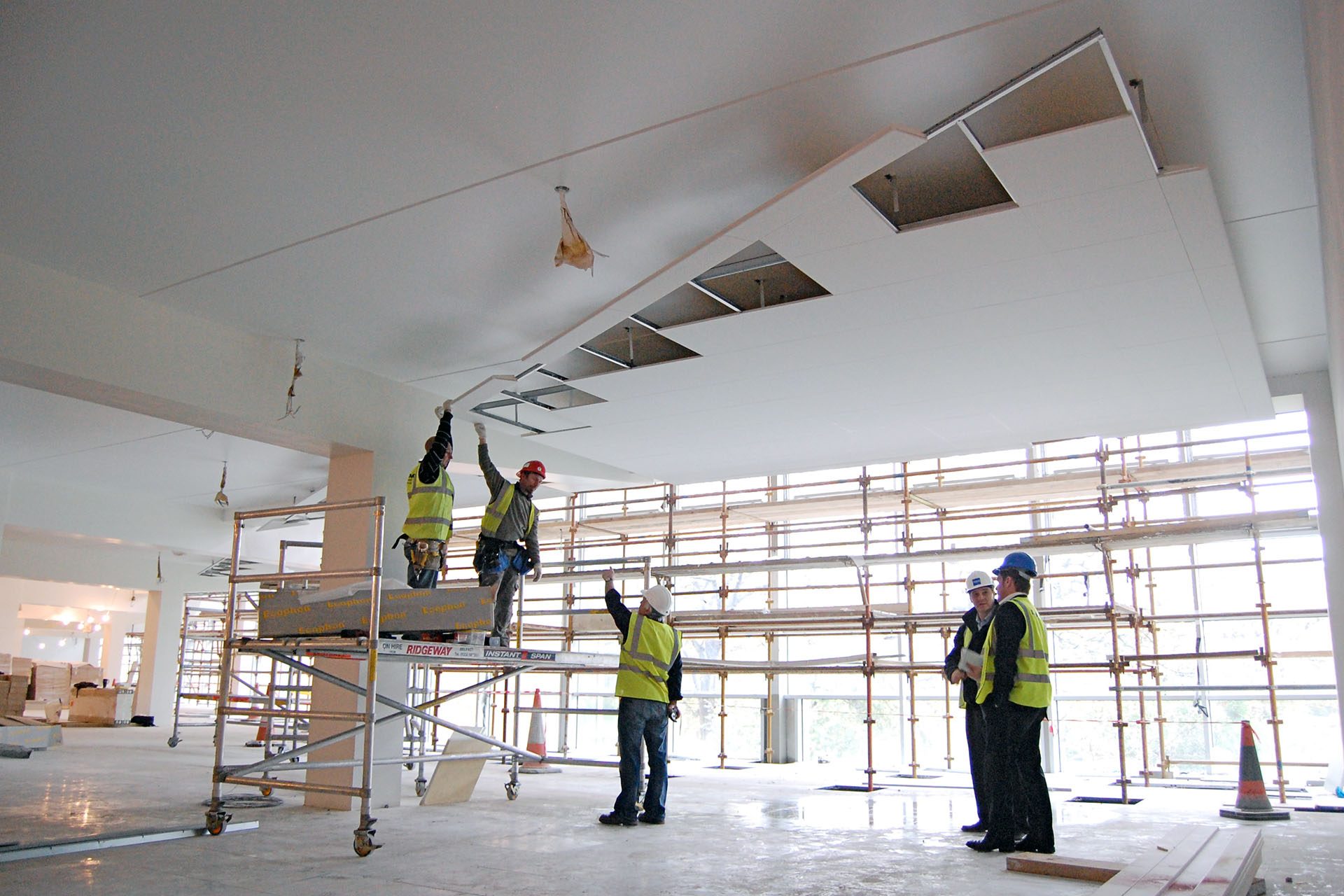What is raised access flooring?
Raised access flooring is the installation of an elevated, structurally sound floor surface above a solid base (sometimes called a substrate), which is often a concrete block.
The purpose of this hidden void is to enable the passage of mechanical and electrical services (wiring systems, under-floor air conditioning, data cabling services and so on) safely beneath the floor.
This allows for a neater aesthetic by minimising unsightly wires and cords across the space. And it helps to avoid the health and safety issues caused by accessible wiring.
What are the benefits of raised access flooring?
Boosts worker productivity
Electrical infrastructure is a vital part of any working environment. And the more computers and machines you have, the more wires and cables.
However, leaving these out in the open creates a trip hazard, putting your employees at risk and creating the possibility of legal action for negligence on your part. It also exposes the components to potential damage, which can cause your systems to shut down and cost you in lost productivity. And if nothing else, wires and cables create a cluttered and unappealing workspace that reduces worker morale, satisfaction and concentration.
Simply tucking these away under affordable raised access flooring solves all of these problems at once. It reduces health and safety risks, and creates a clean, elegant workspace that promotes uninterrupted work and a positive attitude.
Enables easy maintenance
You might worry that concealing your hardware underneath raised access flooring will make it difficult to reach when maintenance is required.
Thankfully, that’s not the case. All you need to do is lift up the floor tiles and you’ll have full access to whatever’s stored underneath.
Helps maintain a comfortable environment
Raised access flooring installation isn’t just for wires and cables. You can also use the space to install systems such as air conditioning.
This can be used to keep workers and other site visitors cool during the summer months. But it’s also vital if you work with a lot of equipment that generates serious heat to avoid overheating and equipment failure.
Certain underfloor cooling systems also use much less electricity than conventional air conditioning. So depending on how you use it, raised access flooring installation can also help you save money on your energy bills.
Enhances your aesthetic
From wood to carpet to concrete and more, there are all sorts of finishes that can be applied to raised access flooring. This makes it an easy and affordable way to improve the look and atmosphere of your workspace.
If you don’t want to alter your native flooring, or if it’s not possible, the wide range of design options for raised access flooring lets you overhaul the appearance of your building with minimal effort and inconvenience.
Makes future adjustments easy
Depending on how long you stay in your building, the time may come when you need to address a change of use or accommodate new facilities.
If you’ve invested in an expensive permanent refit, tearing it out can be both time consuming and a huge waste of money. But raised access flooring is easy to remove and replace if an alternative flooring option is required.
By installing raised access flooring to begin with, you can protect yourself in the future and make it much easier to adapt to your company’s changing needs.
Preserves historical features
If your building is an existing historical structure, there may be a limit on how much you can change.
But since raised access flooring simply sits on top of the original floor, you can install it without compromising the cultural value of your space. Not only that, but the secondary flooring structure actually protects the original floor against further wear and tear.
Why do you need raised access flooring?
Buildings and spaces are often designed by architects to fit a business’ needs.
Perhaps a tech firm needed heavy wiring to each workstation, allowing for desktop monitors, wired internet access, secondary monitors and printers. So the architect’s design would take this into account.
But what about in 10 years? Suddenly the workforce is working predominantly wirelessly and without a desktop base.
The nature of business and how we work has undergone drastic changes over the past decade, with remote, flexible and wireless working now often considered to be standard. So how will your designed space adapt?
Raised access floors allow your space to pivot much more easily, removing and replacing redundant elements with the new facilities your business might need. And it all costs far less than a significant redesign.
Raised access flooring can be utilised across many scenarios, from office venues to HMRC’s regional centre in Belfast, Erskine House – one of our recent raised access flooring projects.
Contact CCL Interiors for raised access flooring installation
CCL Interiors is a fully accredited industry-leading installer of raised access flooring. From our main office in Belfast, we provide professional interior fit-out solutions across the UK and Ireland.
Get in touch today to arrange raised access flooring installation in your workspace.


